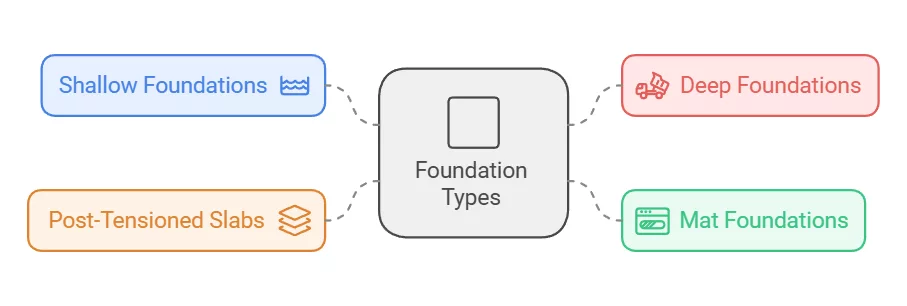Structure foundations are the backbone of any building, transferring loads from the structure to the ground and ensuring stability over time. Designing a foundation capable of supporting these loads requires a clear understanding of load types, their impact on foundation choice, and accurate calculation techniques. Failure to address load requirements adequately can lead to structural failures, costly repairs, and safety risks.
This blog explores the fundamentals of load types, how they influence foundation design, methods for calculating load requirements, and the tools and techniques used to ensure accuracy.
Introduction to Load Types
In structural engineering, loads refer to the forces or weights imposed on a building. These loads influence the foundation design, ensuring it can support and distribute the weight safely. The three primary load types are:
- Dead Loads
- Definition: Permanent/static loads that do not change over time.
- Examples: The weight of the structure itself, including walls, floors, roofs, and other fixed elements.
- Impact: Dead loads form the base load and determine the minimum strength requirements of the foundation.
- Live Loads
- Definition: Temporary/dynamic loads that vary with usage.
- Examples: People, furniture, vehicles, and movable equipment within the building.
- Impact: Live loads fluctuate, requiring the foundation to accommodate changing conditions without failure.
- Seismic Loads
- Definition: Forces exerted on a structure during an earthquake.
- Examples: Horizontal and vertical ground motions causing stress on the foundation.
- Impact: Seismic loads demand foundations designed for flexibility and energy dissipation to prevent catastrophic failure.
Other load types include wind loads, snow loads, and thermal loads, which may also influence foundation design depending on the region and building purpose.
How Loads Influence Foundation Choice
Different foundation types are suited to specific load conditions, soil characteristics, and building designs. Understanding load requirements is critical for selecting the right foundation type.

- Shallow Foundations
- Best for lighter structures with smaller loads and stable soil conditions. In practice, this makes them a frequent option in foundation type selection where shallow versus deep solutions are compared.
- Examples: Spread footings, slab-on-grade foundations.
- Use Case: Small industrial or commercial buildings.
- Deep Foundations
- Necessary for heavier loads or poor soil conditions.
- Examples: Piles, caissons, drilled shafts.
- Use Case: Skyscrapers, bridges, or industrial complexes.
- Mat Foundations
- Designed to distribute heavy loads evenly across low-bearing-capacity soils.
- Use Case: Large buildings where individual footings might overlap.
- Post-Tensioned Slabs
- Effective in managing loads in regions with expansive soils or high seismic activity.
- Use Case: Warehouses, parking garages, or earthquake-prone areas.
By aligning foundation type with load conditions, engineers ensure stability, minimize settlement, and prevent structural failures.
Calculating Load Requirements
Accurate load calculations are essential for foundation design. Engineers quantify all permanent and imposed forces on the structure and evaluate how they interact with the supporting soil and foundation system.
Dead Load
Dead load is the self-weight of all structural elements and permanently attached components. This includes concrete, steel, masonry, wood, partitions, and built-in mechanical or electrical equipment. Material density and volume are used to calculate the total weight.
Live Load
Live loads are based on occupancy and use, with minimum values set by building codes:
- Offices: 50 psf
- Storage/Warehouses: 125 psf (light storage) or 250 psf (heavy storage), with higher values required for heavier loads
- Manufacturing/Industrial Floors: 125 psf (light manufacturing) or 250 psf (heavy manufacturing)
Actual project conditions may require higher live loads than the minimum code values.
Seismic Load
Seismic loads are determined using formulas from ASCE 7. The Equivalent Lateral Force procedure calculates base shear as a function of building mass, structural system, and site conditions such as soil type and ground acceleration. Factors like building height, stiffness, and damping also influence the design.
Combining Loads
Foundations must be designed to withstand combinations of loads, since real-world conditions often involve multiple forces acting at once. Load combinations are specified by ASCE 7 and referenced by the International Building Code, ensuring safety under varying scenarios including dead, live, seismic, wind, and soil pressures.
These calculations form the basis for determining foundation dimensions, reinforcement needs, and material strength.
Tools and Techniques for Accurate Assessments
Modern tools and techniques make load assessments more precise, ensuring reliable foundation designs.
- Structural Analysis Software
- Tools like ETABS, SAP2000, or STAAD.Pro simulate load conditions on 3D models, providing detailed insights into stress distribution and potential weak points.
- Benefits: Accuracy, efficiency, and the ability to model complex load interactions.
- Finite Element Analysis (FEA)
- FEA divides structures into smaller elements, analyzing stresses, strains, and displacements under various load conditions.
- Applications: Complex foundation systems in seismic or high-load scenarios.
- Geotechnical Investigations
- Soil tests like Standard Penetration Test (SPT), Cone Penetration Test (CPT), and Plate Load Test assess soil bearing capacity and settlement potential.
- Importance: Ensures the foundation interacts appropriately with the soil under all load conditions.
- Load Monitoring Devices
- Sensors and load cells measure real-time loads during construction and operation, verifying design assumptions.
- Example: Monitoring foundation stress during the construction of high-rise buildings.
- Building Codes and Standards
- Codes like IBC and ASCE 7 provide guidelines for calculating and combining loads, ensuring compliance with safety and performance criteria.
By integrating these tools and techniques, engineers can confidently design foundations that meet all load requirements.
Understanding load requirements is fundamental to structural foundation design. Whether dealing with dead, live, or seismic loads, accurate calculations and the right foundation choice are essential for ensuring stability and longevity. Tools like structural analysis software, geotechnical tests, and building codes provide the precision needed to address complex load interactions.
At Coloscapes Concrete, we specialize in tailoring foundation solutions to meet specific load demands. Combining advanced techniques, innovative materials, and industry expertise, we deliver foundations that exceed safety and performance standards. Contact us today to discuss how we can help with your next project, ensuring a solid foundation for your vision.